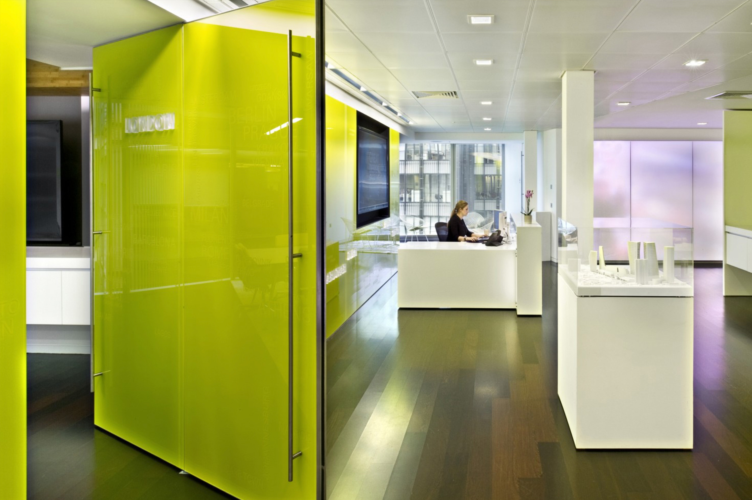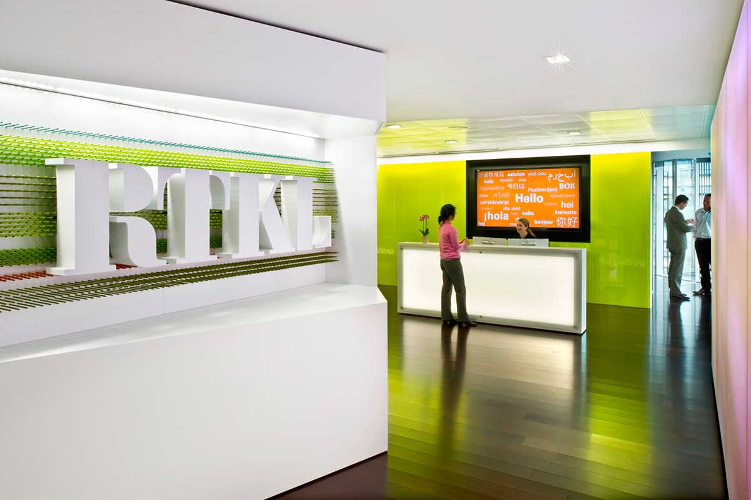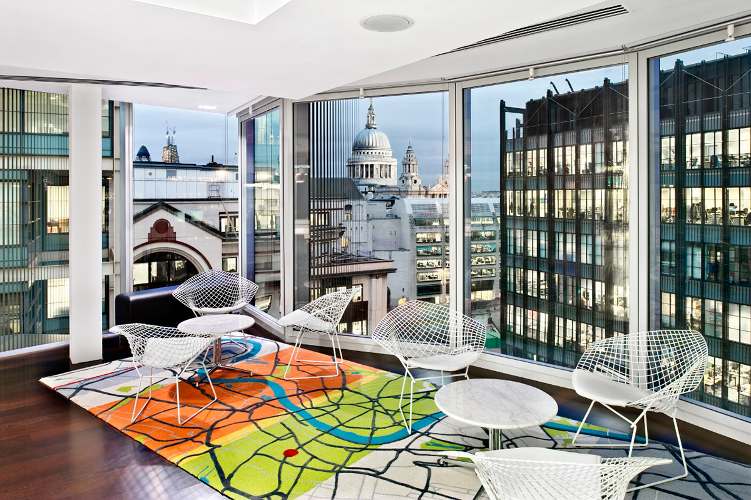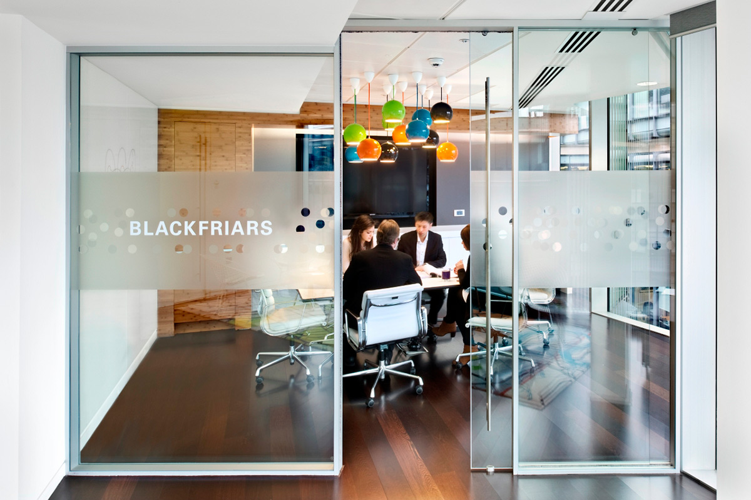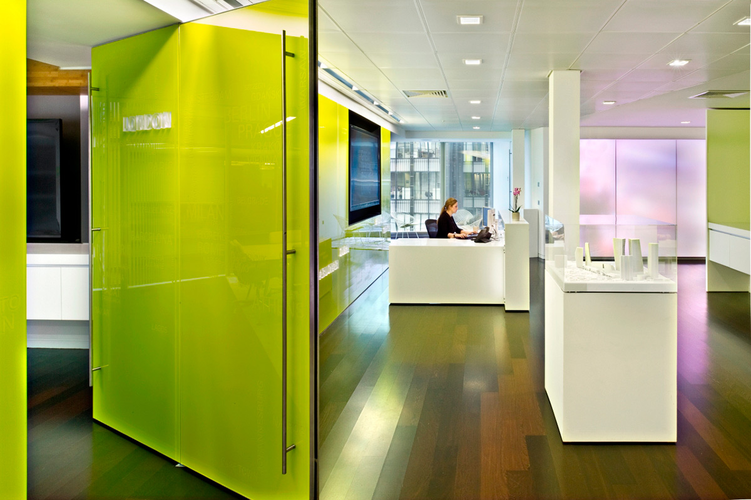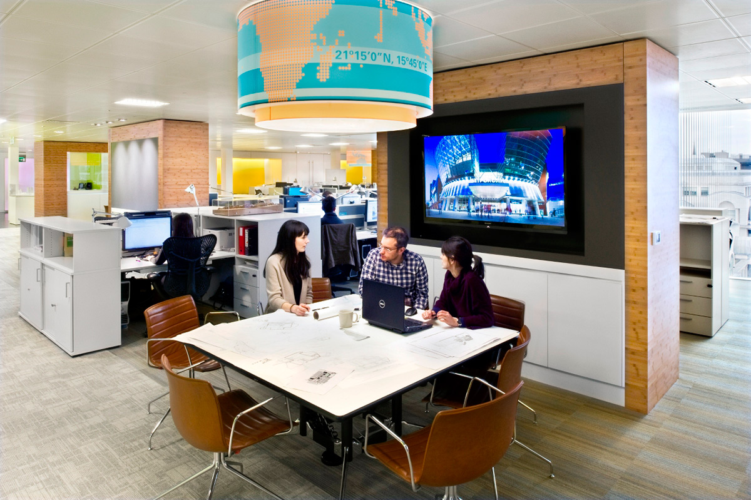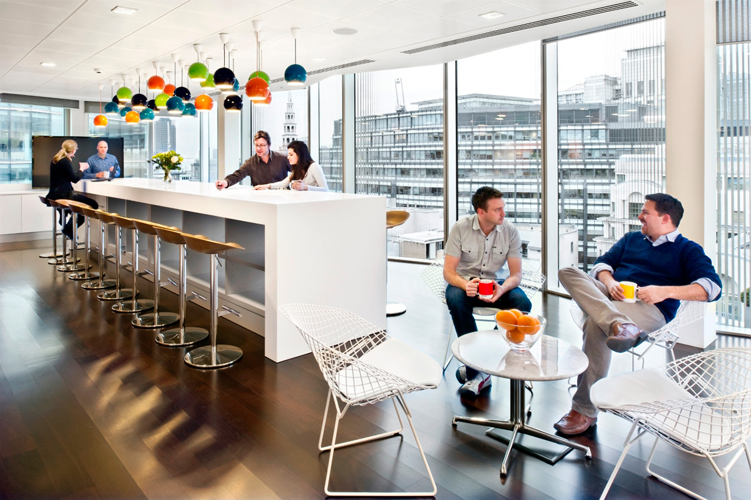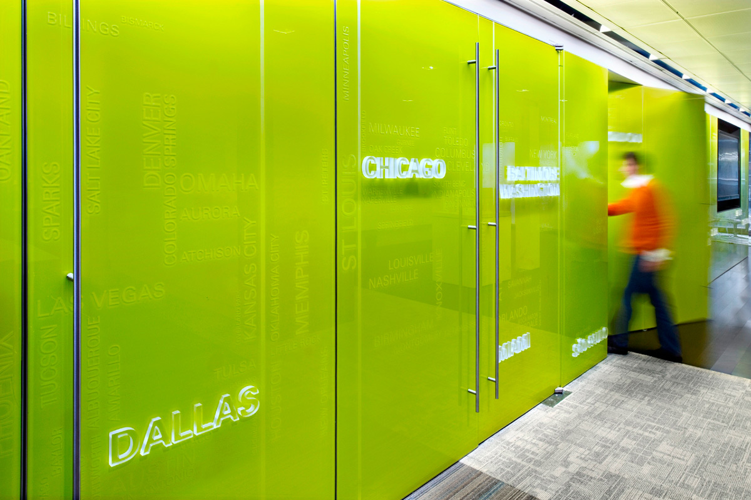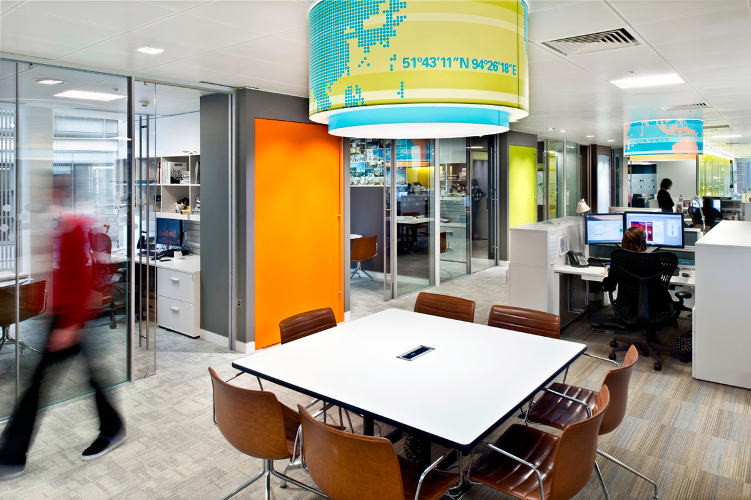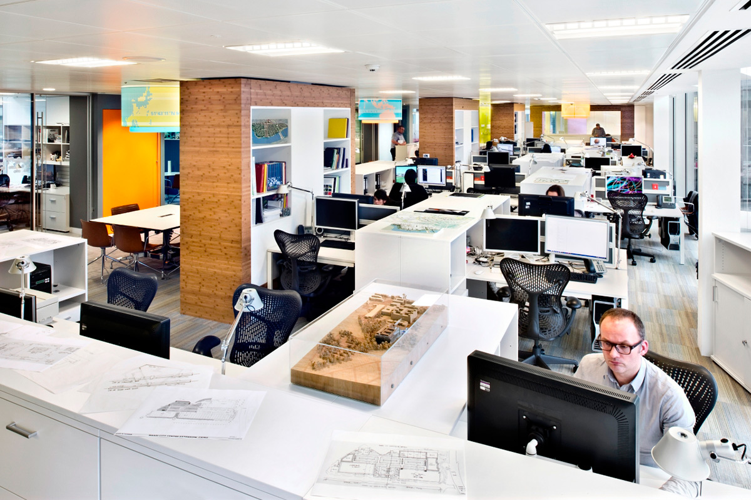At RTKL, we took a leap into the unknown when we moved our London office to the heart of the business district after 22 years in our old space, but it has paid off without a doubt; in changing locations, we were able to incorporate our new brand, reduce our carbon footprint, encourage creativity and collaboration, and generally infuse new energy into our work environment.
As a global architecture firm, we knew what we wanted from an office space and our former office was less than ideal, as it was broken up over several floors separated by an internal staircase. Our design for our new office puts staff on a single floor and weaves the meeting, teaming, and office spaces among the work stations, maximising light and creating greater opportunity for impromptu get-togethers and chance interaction.
Throughout the office, graphic elements reinforce our 20-year history in London. Meeting rooms are named for nearby attractions, a glass wall showcases London regions, and a custom rug reveals a map of the city. A living reception wall serves as both an acoustic baffle to absorb sound as well as a showcase for London-based video content gathered by our employees. Other design elements reinforce our global presence, including a glass wall representing all of the cities where RTKL has worked and lighting shades featuring the coordinates and shapes of six continents. Pencils surround the RTKL main identity in the lobby, incorporating a found object that relates to the design/architecture world.
Our goal of conserving energy and saving on operational costs is not only a trend, it’s good business. RTKL’s new building was chosen in part because it had achieved a BREEAM “Very Good” rating following its 2007 refurbishment, and the new office meets LEED Gold standards. All aspects of the new office were designed with sustainability in mind, including low-energy lighting on movement and daylight sensors, rapidly renewable materials, and carpets with high post-consumer content.
The design takes full advantage of incredible natural light along three sides of an L-shape by locating the open-plan studio along the best lit edges. The lobby space provides an inspirational architectural view with a dramatic outlook over London’s newest and oldest landmarks. A bright and fun staff kitchen creates a flexible meeting space for employees and touch-down spaces offer a variety of meeting options. From start to finish, the office was designed to reflect new brand standards and to communicate our values of creativity, collaboration, global perspective and connectedness to our employees and our cities.
Text and photography copyright of RTKL and © Photobanks Ltd. / Jonathan Banks


