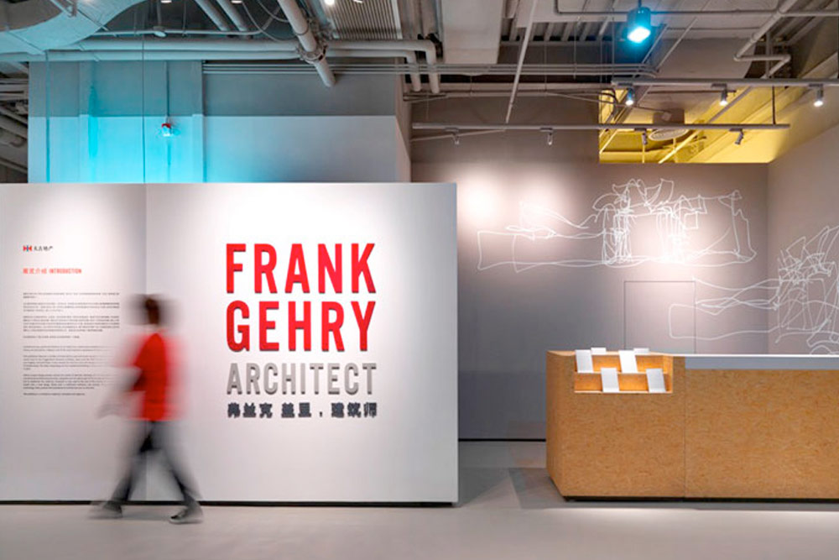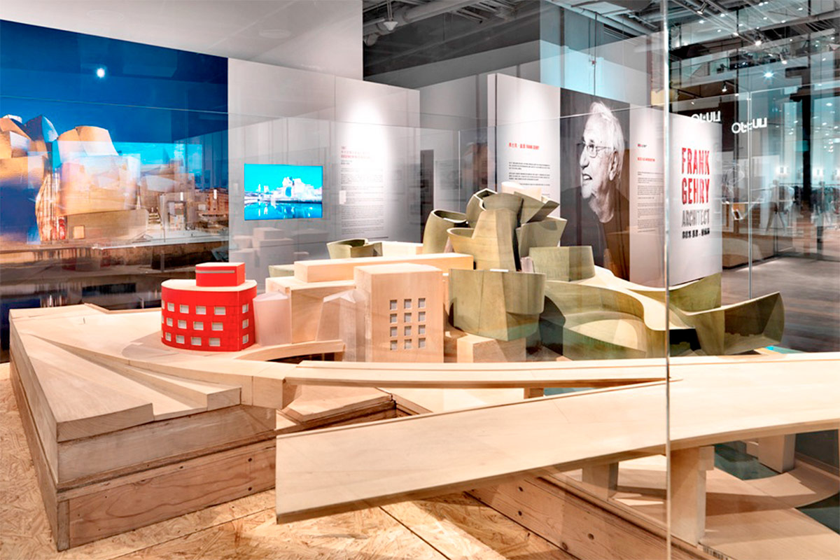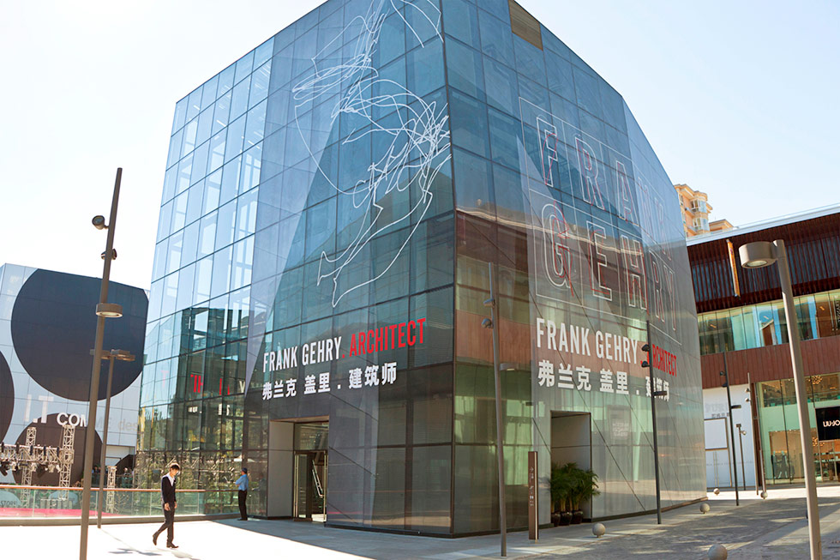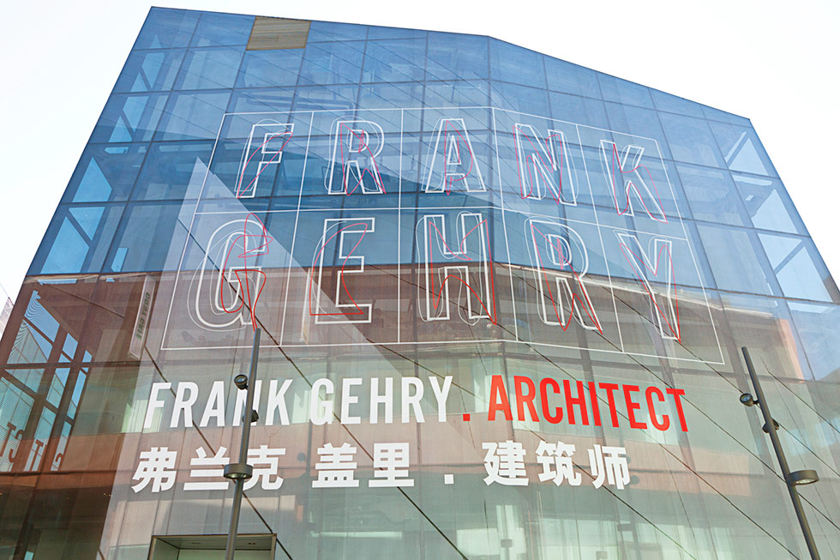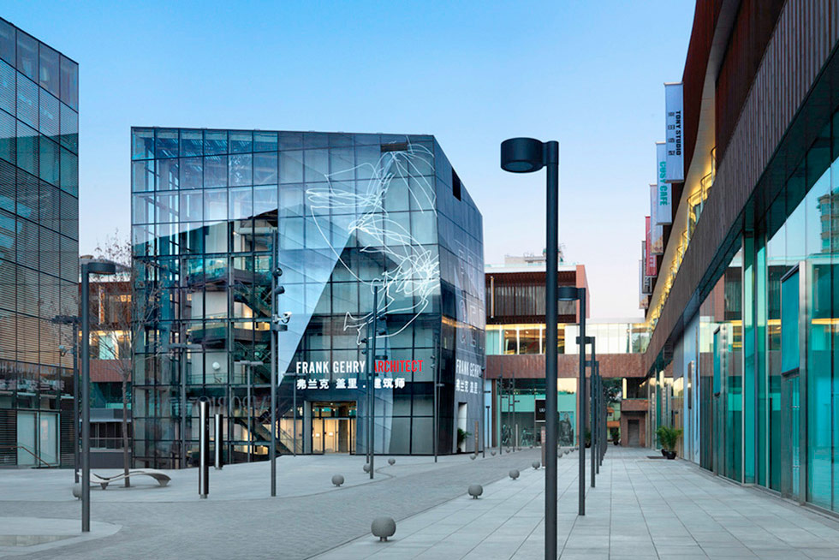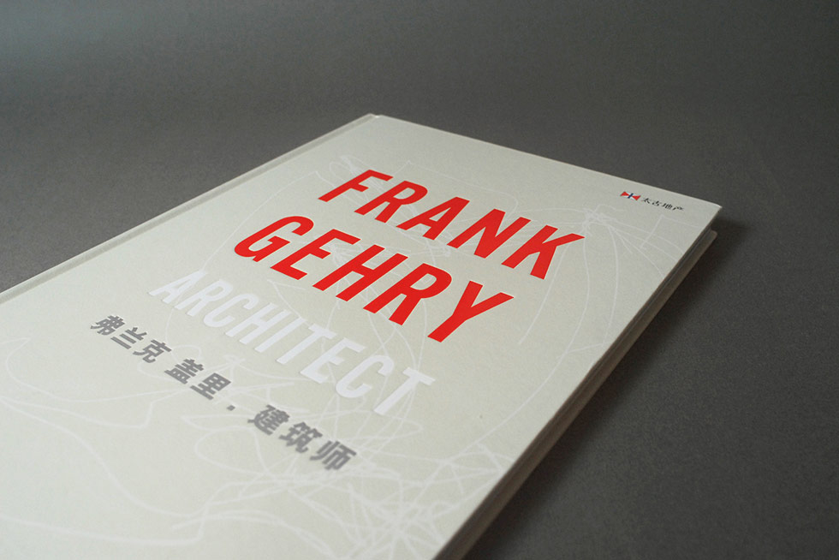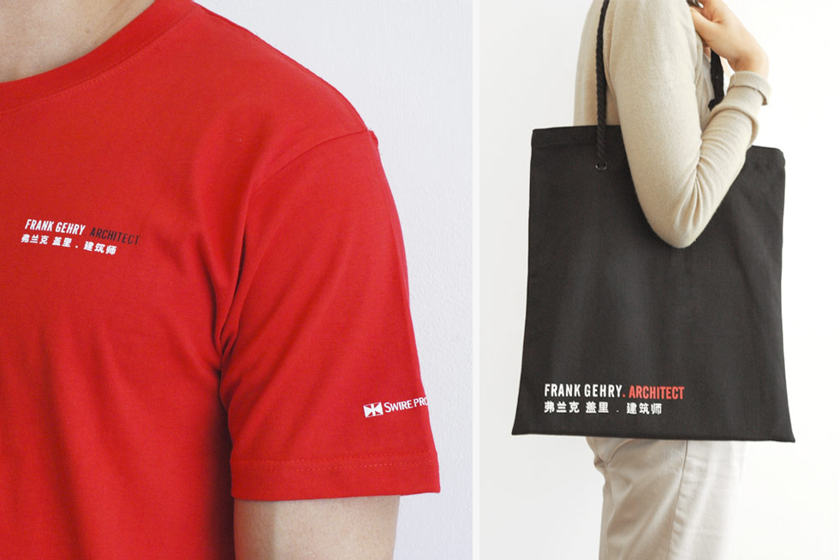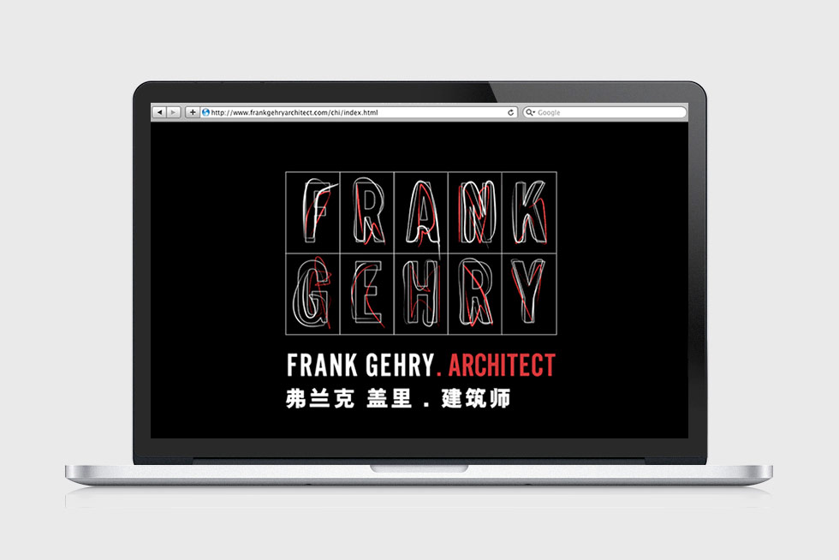Swire Properties appoints Marc & Chantal to design and produce ‘Frank Gehry. Architect’ – an exhibition through the creative process of the world-renowned architect, Frank Gehry.
Set in Beijing’s newly opened Sanlitun Village North, this is Gehry’s first exhibition in China. From conception to finished product, the exhibit provides an insightful look into his unique method of combining traditional, hands-on design techniques with industry-leading computer technology.
Step-by-step, Gehry’s design process unfolds through a series of photographs, models and informative text panels. Visitors are also given a sneak-peak into the making of Gehry’s first residential development in Asia, Swire Properties’ 53 Stubbs Road in Hong Kong.
The team at Marc & Chantal wore the hat of both designer and producer of the entire exhibition. Their scope included everything from the identity, written and visual communication materials such as promotional signage, brochures, advertising, website, and multimedia to the interior design experience.
To demonstrate Gehry’s craftsman-like approach to design, Marc & Chantal adopted workshop-inspired design elements such as display cases made from wafer board, industrial concrete floors and ceilings with exposed piping. For the graphic identity, they applied a sleek, metallic palette of charcoal, black and hints of red. This sharp colour range serves as an effective contrast to the raw, unfinished materials applied to the exhibition interior.
The exhibition was an instant success, driving a constant flow of visitors and will be running until the end of the year.
Text and photography copyright of Marc & Chantal Design


