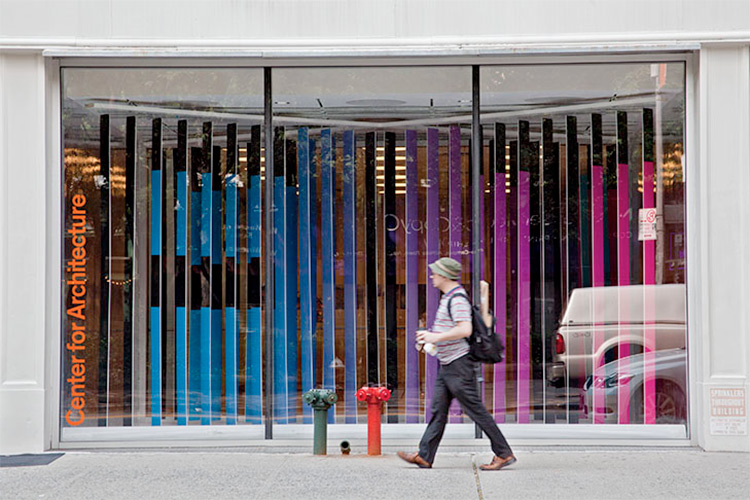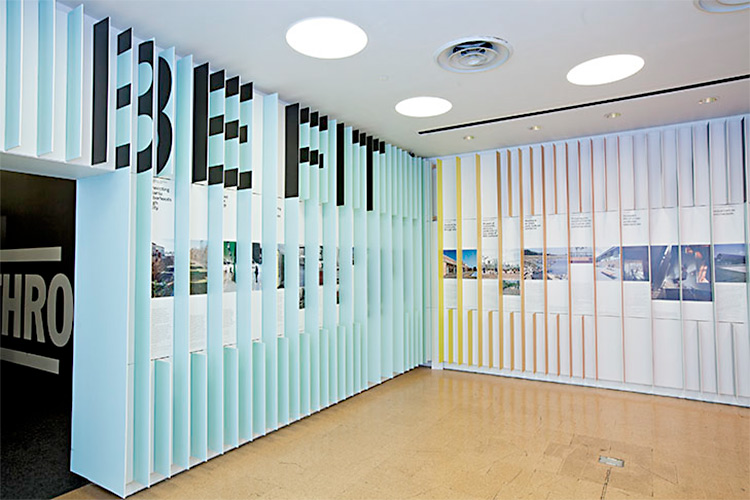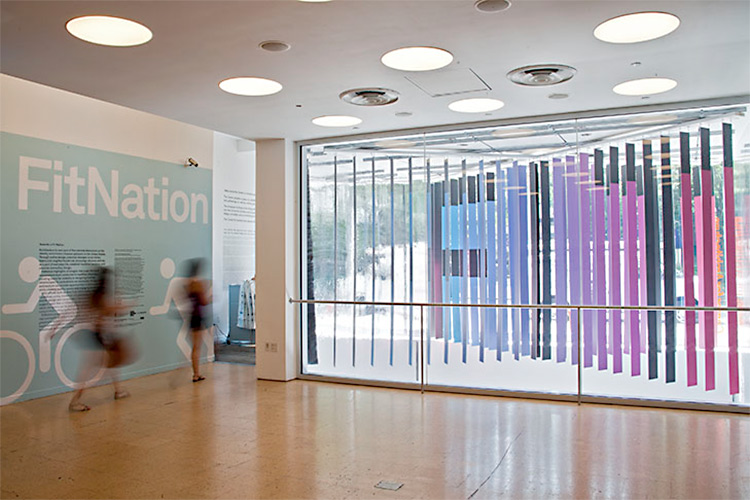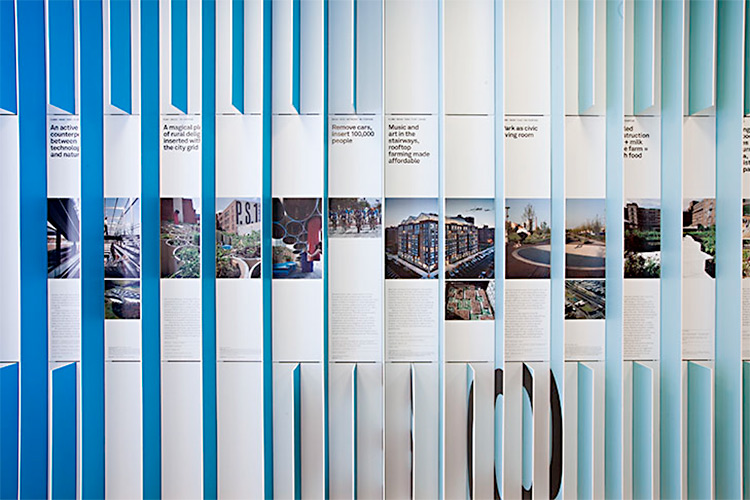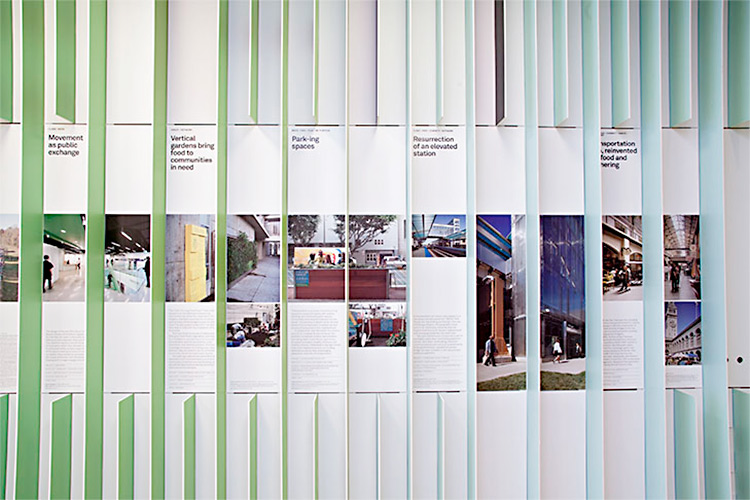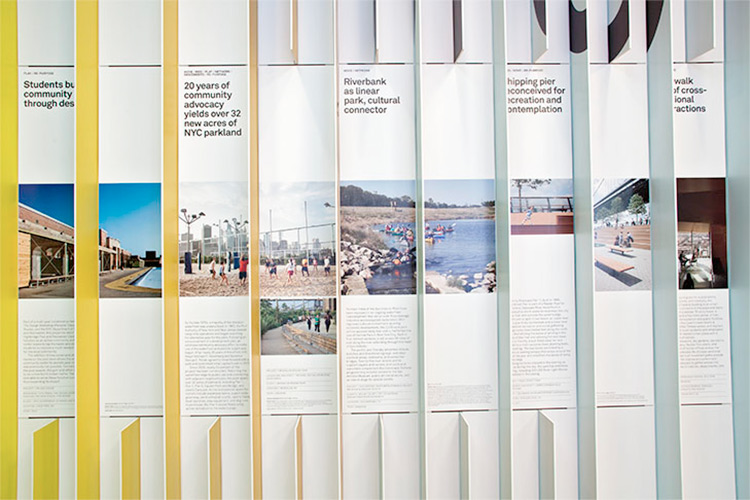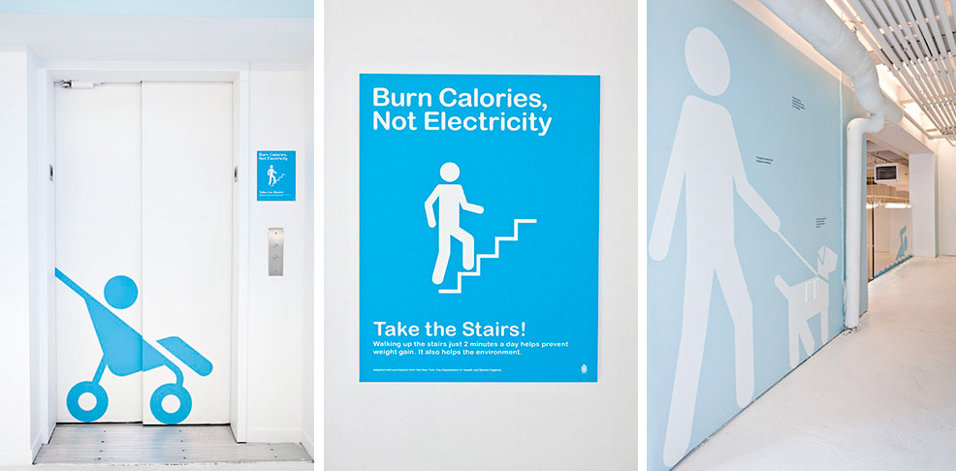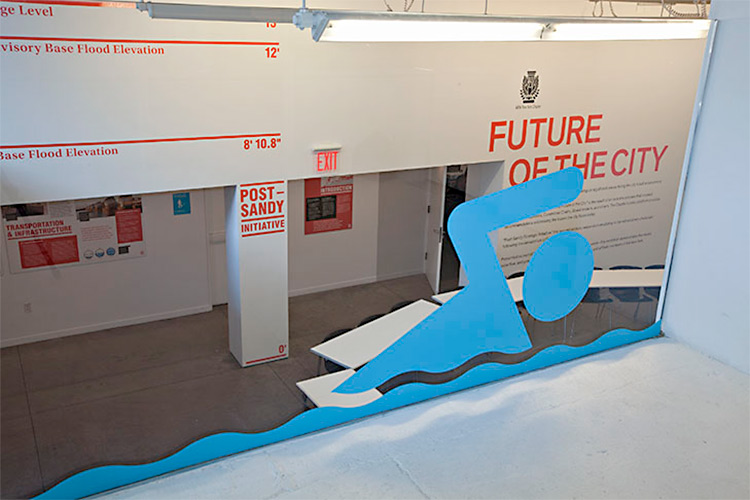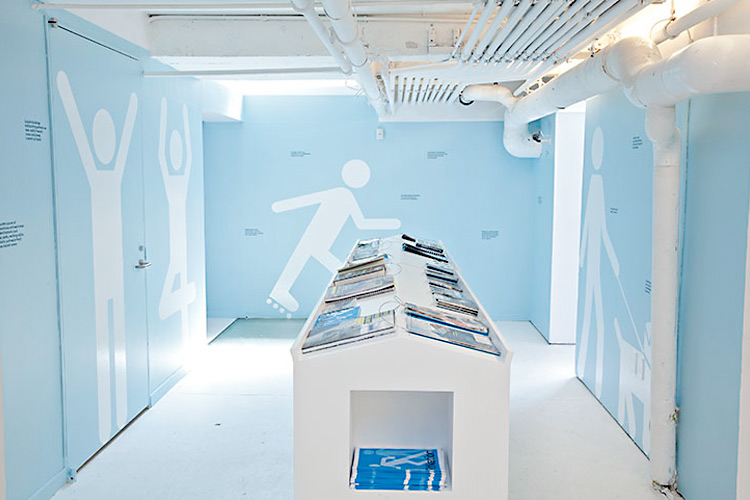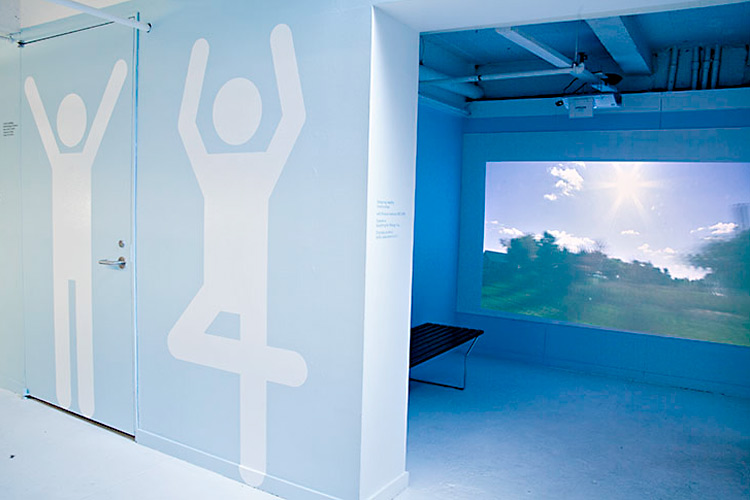Architecture and urban design have become important tools in the fight against obesity and related chronic diseases. Practical changes to the design of buildings, towns and cities—locating stairs for visibility, creating networks of well-marked bike lines, designing streetscapes that are inviting for pedestrians—can help encourage physical activity and make the built environment more conducive to healthier lifestyles.
Pentagram’s Luke Hayman and team have been involved in several projects related to these initiatives, including the design of the Active Design Guidelines, issued by the New York City Department of Design and Construction in 2010, and the creation of the graphic identity for the Center for Active Design.
These strategies are currently highlighted in FitNation, an exhibition at the Center for Architecture in New York. Hayman and team have created the graphics for the exhibition, extending their design for the Active Design Guidelines and the recent FitCity conferences into playful supergraphics that illustrate the different ways environments can help people stay physically fit. The exhibition was designed in collaboration with Abruzzo Bodziak Architects and is scheduled to travel following its run at the Center.
ABA’s design for the main gallery features a distinctive pattern of “fins” that extend from the walls and activate the space. Hayman and his team have placed typography on the bas-relief panels that form words when viewed from certain perspectives, including a colorful display in the Center’s storefront window that forms the word “FIT.” In wall displays, the fins are used as a grid to organize the exhibition content, similar to Hayman’s layout for the original Active Design Guidelines. Typography is set in Akkurat.
Other walls feature life-size pictogram figures engaged in activities like taking the stairs, skating across the gallery, or swimming in a window. The supergraphics are punctuated with small statements and suggestions about how to make design and architecture more physically engaging. A display of books on the subject features silhouettes of the iconic eyewear of famous architects like Le Corbusier, Daniel Liebeskind and Philip Johnson.
The team also created promotional graphics for the exhibition, including an animated announcement for an architectural ping-pong tournament and posters for the New York City Subway, as well as a newsprint catalogue that doubles as a workbook for ways to stay active.
Project Team: Luke Hayman, partner-in-charge and designer; Shigeto Akiyama and Ellen Peterson, designers.
Text and photography copyright of Pentagram.



