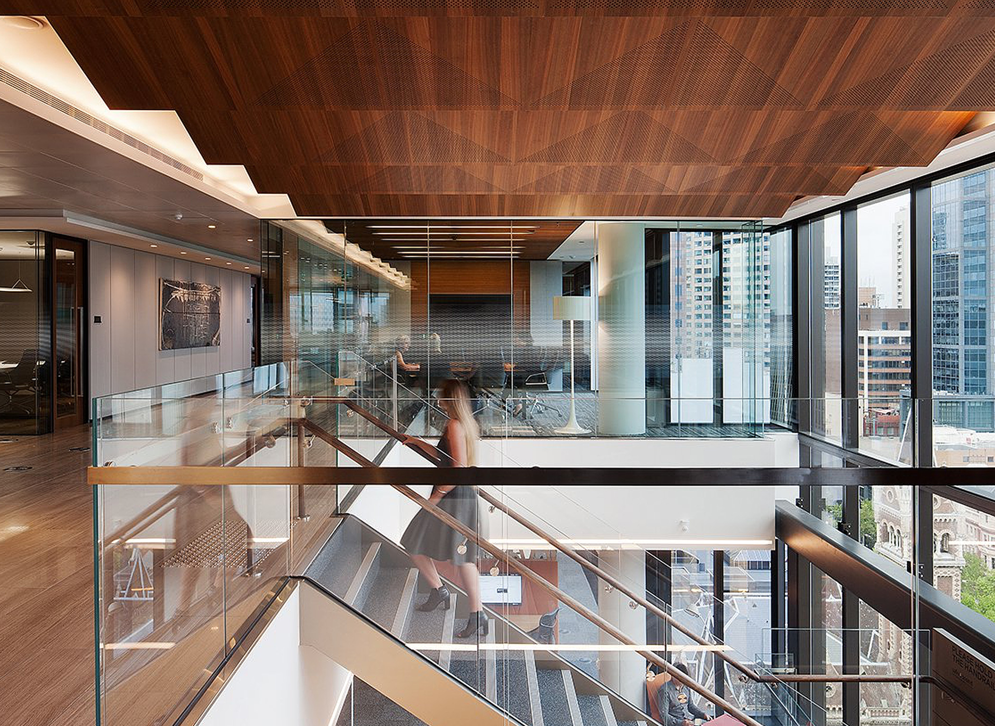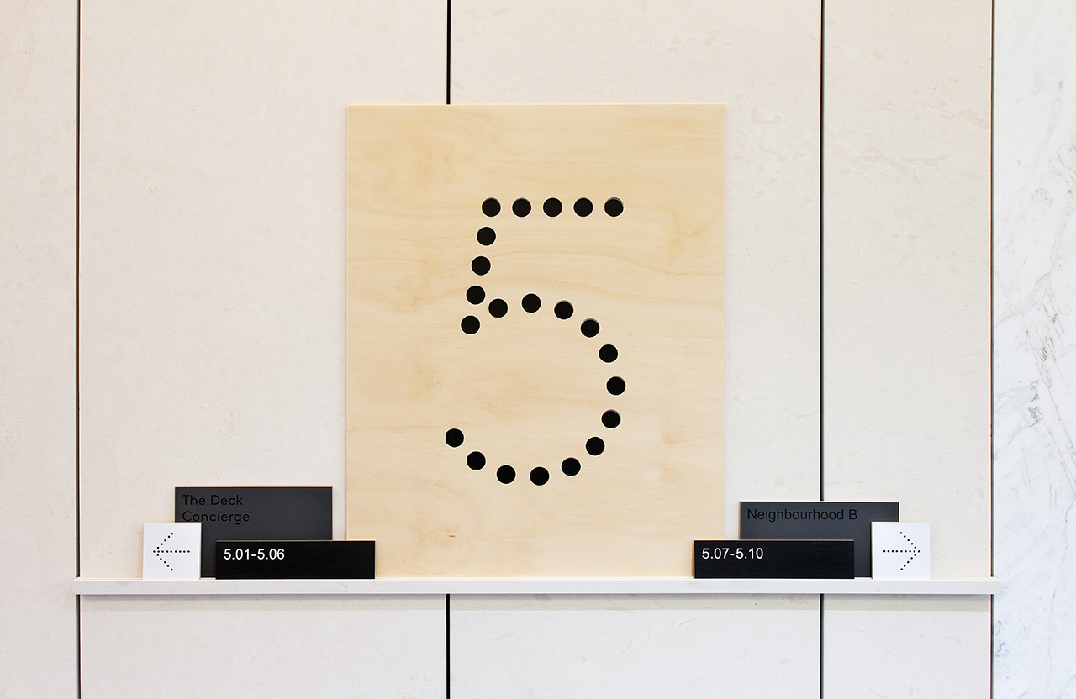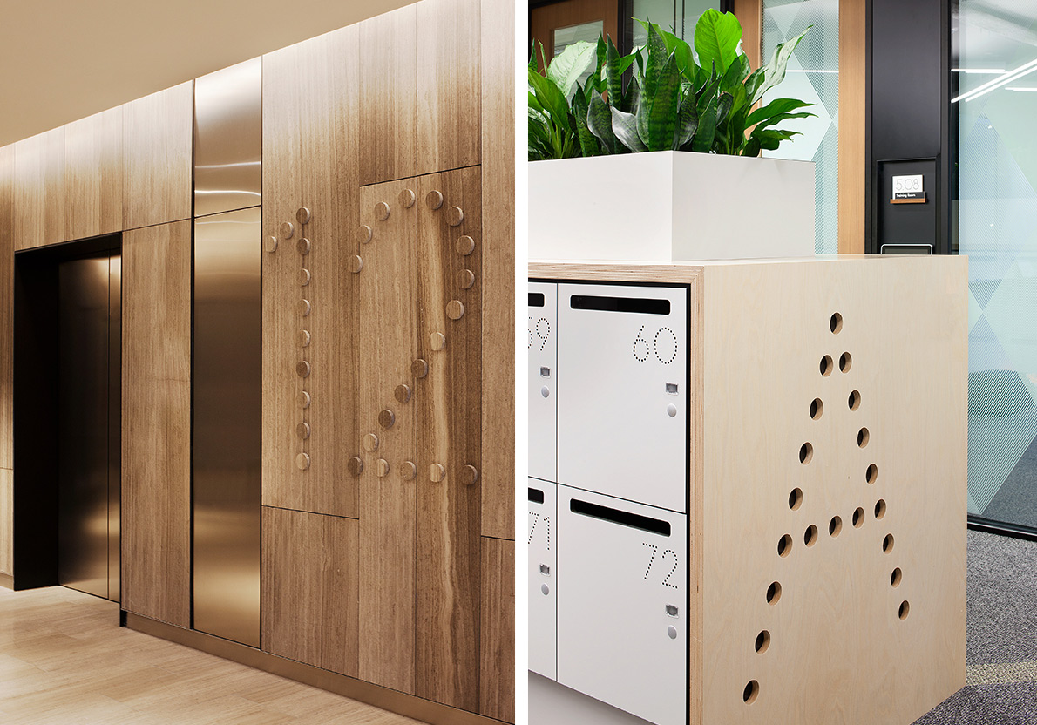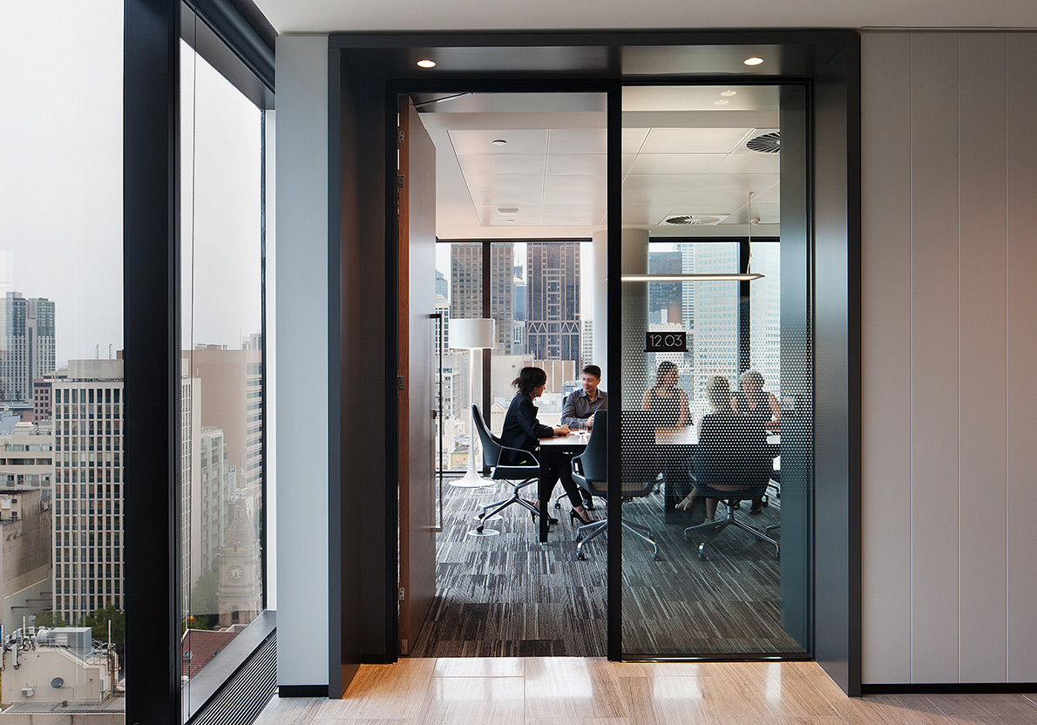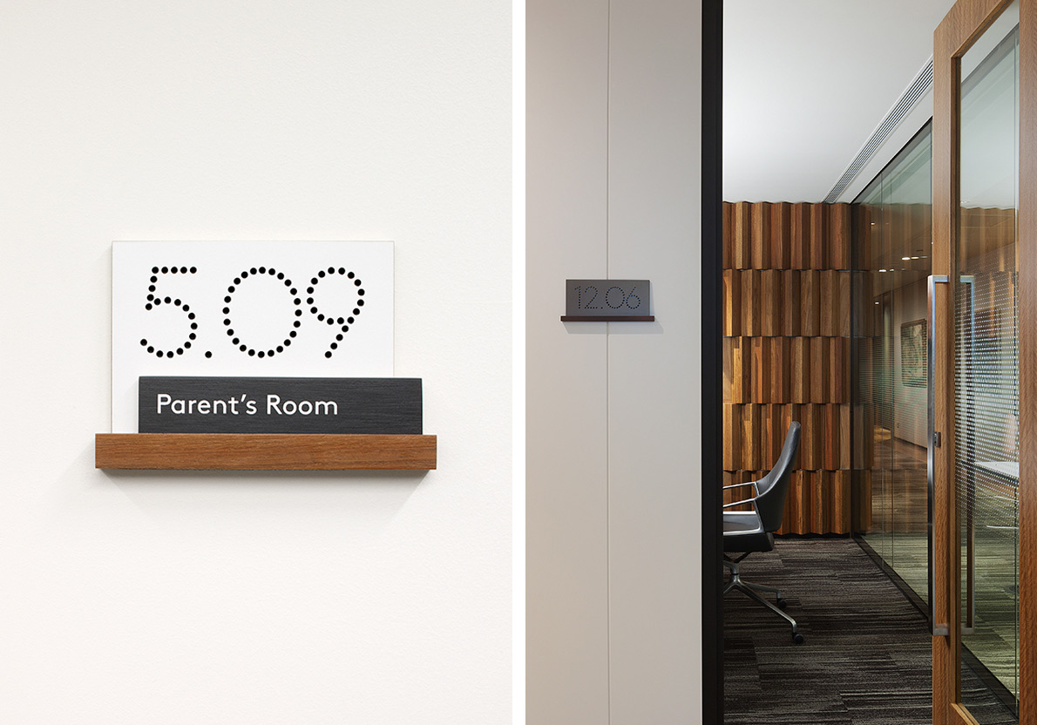We love the clean and sleek work of Australia’s Fabio Ongarato Design, and even though this project is not as big as the ones that we have featured before, it contains all the elements that we love about their work: simplicity, intelligent use of materials, and creativity.
Westpac’s new Melbourne headquarters at 150 Collins Street provides a shared working space for Westpac and its subsidiary brands and companies. For this project FOD worked in collaboration with Geyer, establishing a graphic approach that aligned with the interior design, while providing distinct identity and orientation.
The design scheme took its design reference from the archetypal family home, with areas identified as the ‘Studio’, ‘Living Room’ and ‘Verandah’. This idea is further evolved in the building’s signage system, where shelf-like fixtures support an eclectic mix of signs that mimic the informal order of objects found in domestic interiors. The environmental graphics provided another level of integration, creating a distinct visual identity for each area.
Text and photography copyright of Fabio Ongarato Design


