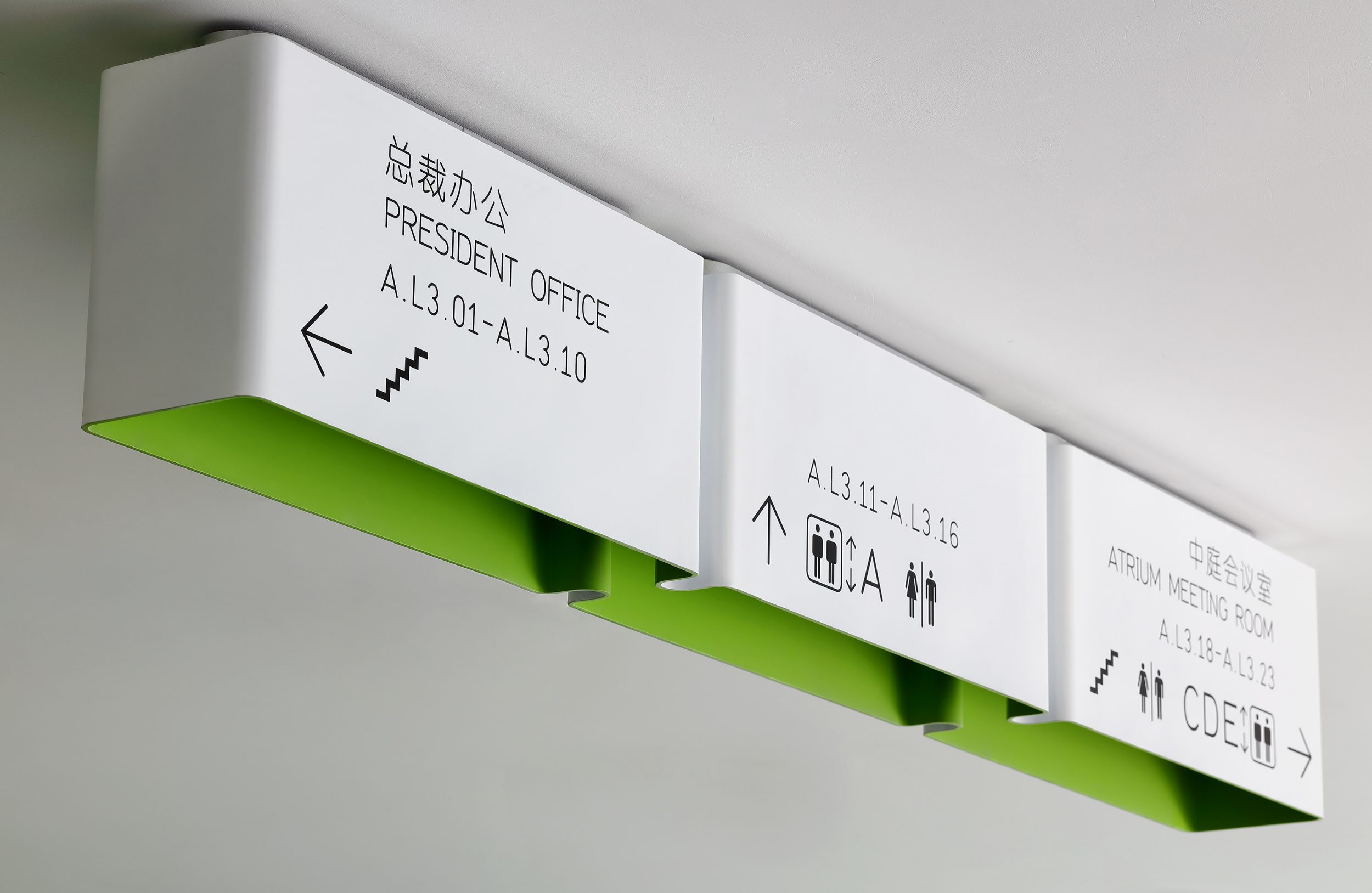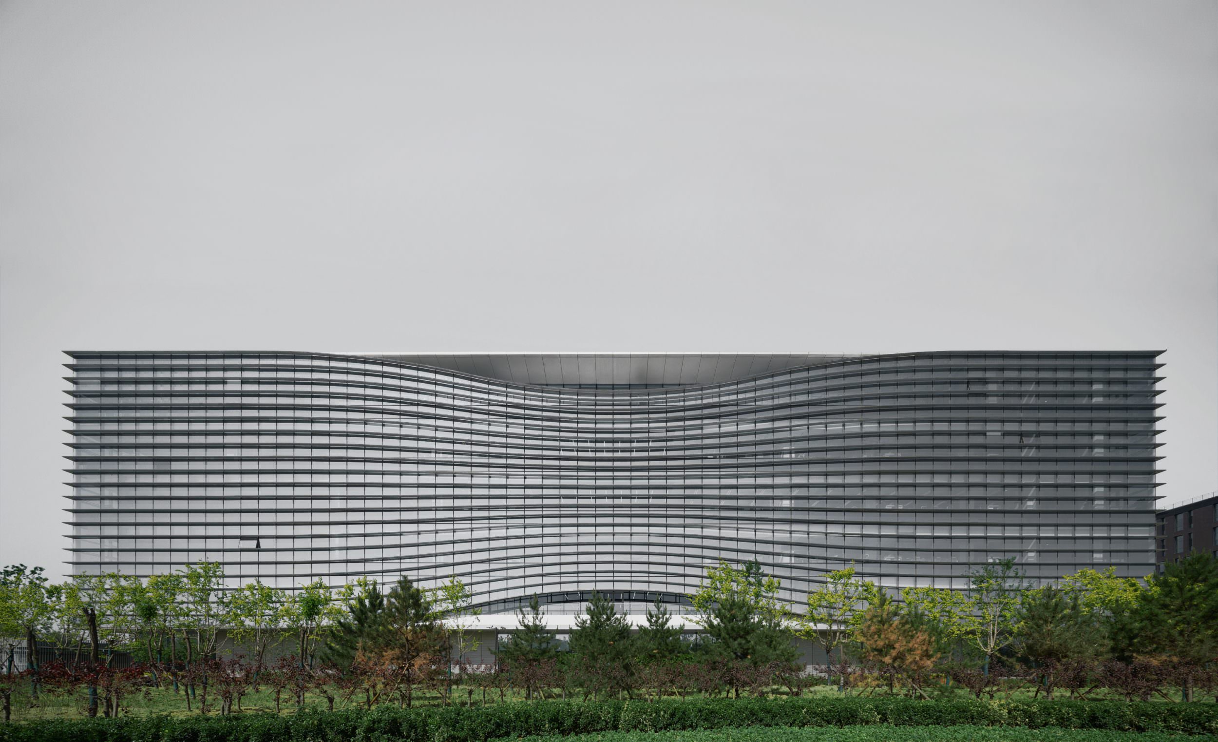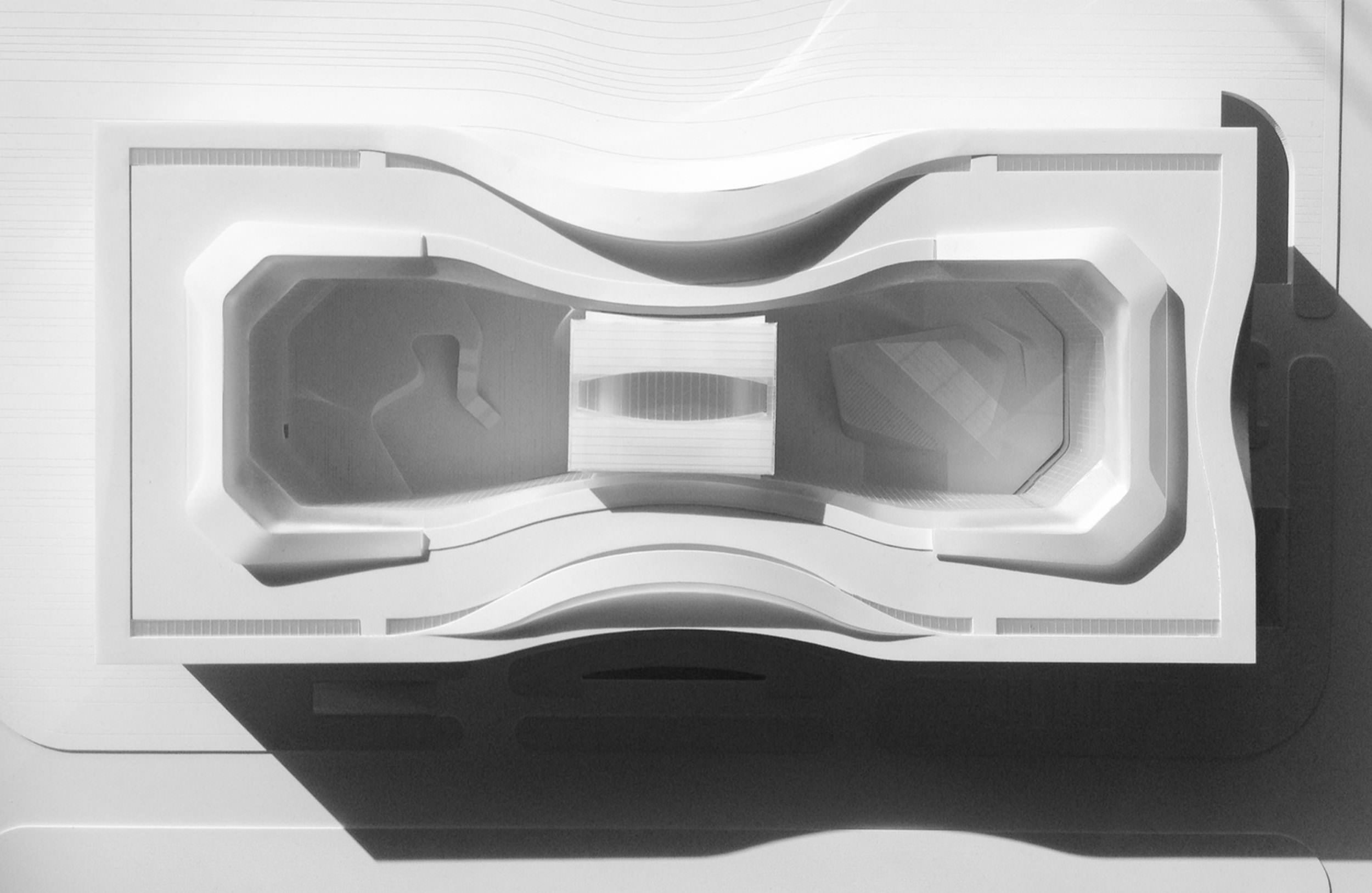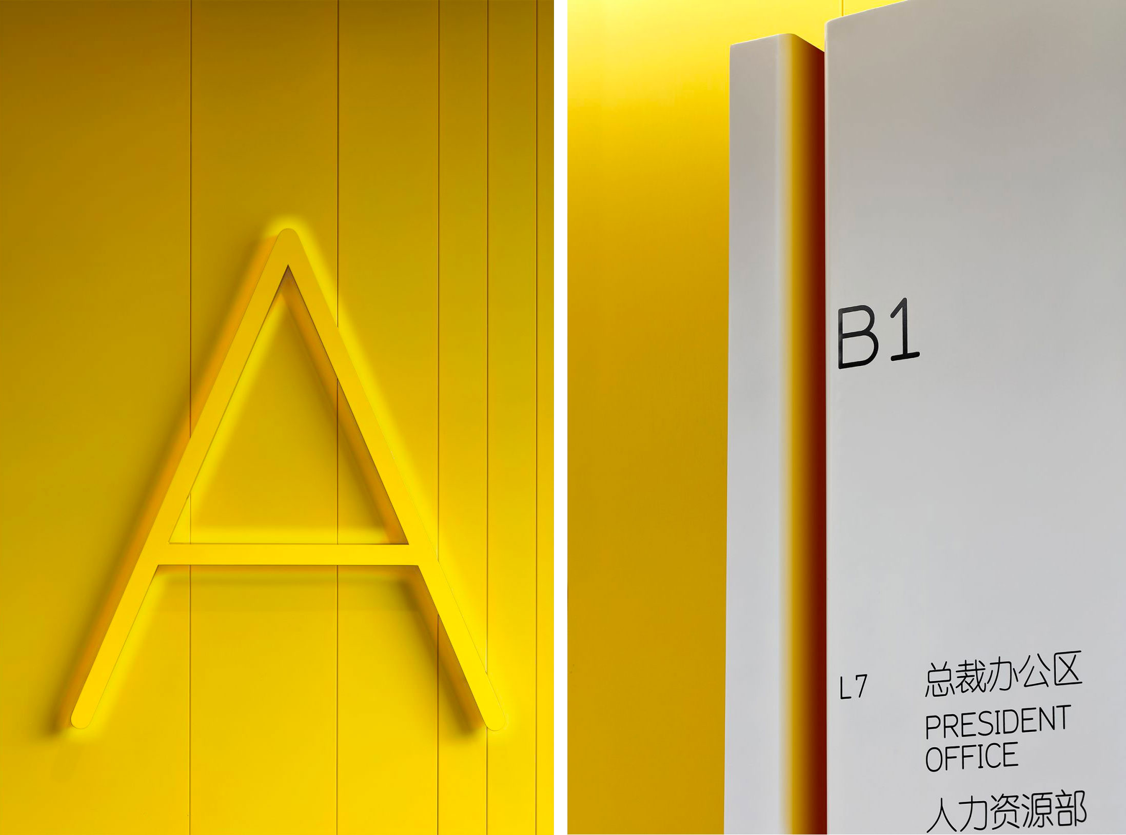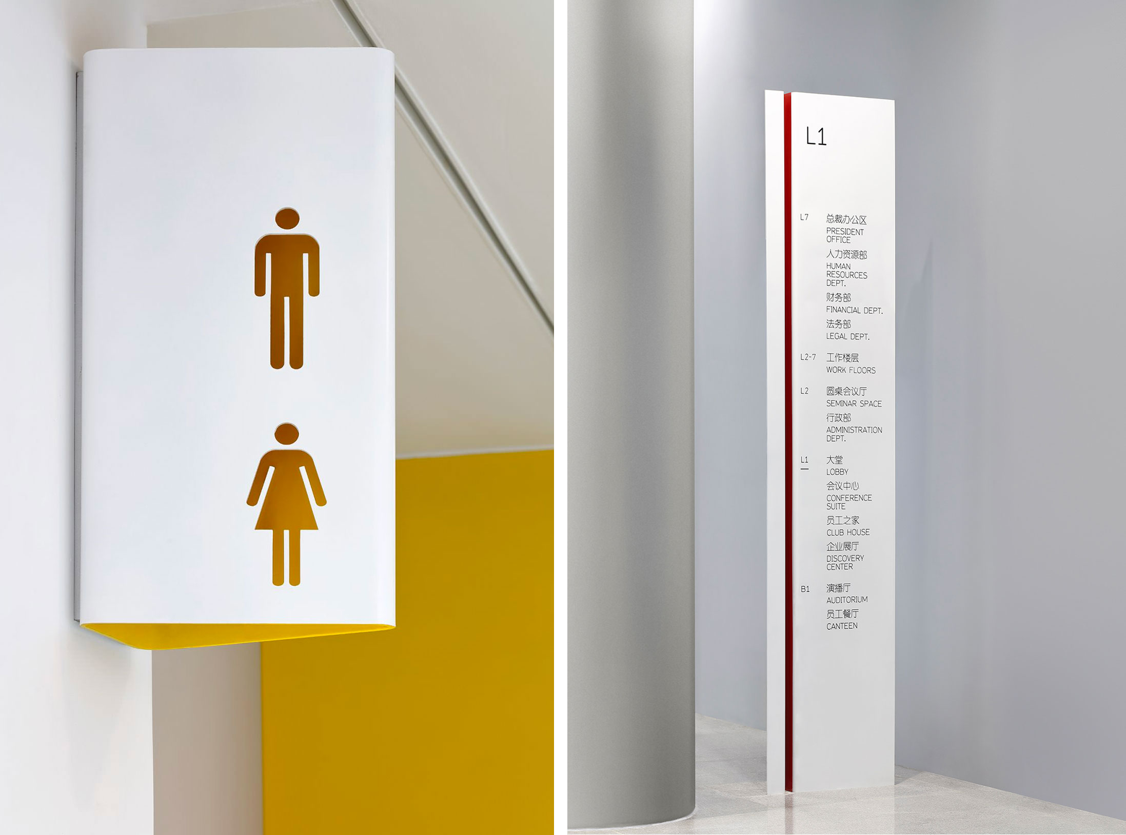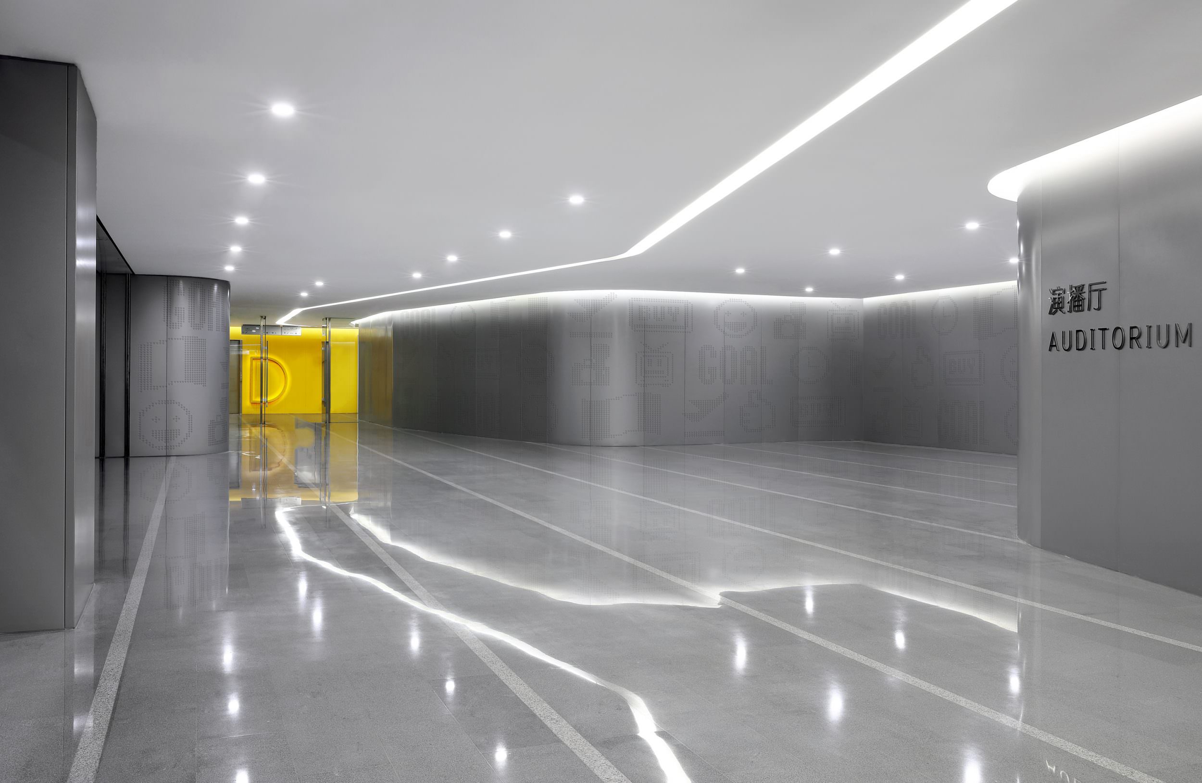Central to the design concept of “limitless,” and as a nod to traditional Chinese architecture, the building frames two major courtyard gardens, creating an internal circulation route that resembles a flowing infinity symbol. The vast hub features 120,000 m2 of office and R & D space, TV studios, conference and meeting areas, corporate exhibition space, staff amenities, leisure facilities and canteens, in addition to a supermarket, carpark and a rooftop running track. To navigate the rectangular 550 m perimeters, a comprehensive system of colour coded signage allows users to commute with ease from one end of the building to the other, across nine levels and five lift cores. The signage form takes its cues from the notion of sinuous lines of data that pinch and fold to create discrete zones as well as providing structural integrity to ultra-thin aluminum blades. A suite of bespoke emojis referencing travel, entertainment, sport, and finance are embedded throughout the environmental graphics to reflect the contemporary online communication that is core to Sina’s influential microblogging platform, Weibo.
Project Scope
Signage masterplan
External and internal wayfinding and base building signage design
Workplace environmental graphics
Carpark signage
Sky signage
Project Collaborators
Architects: Aedas
Interior Designers: HASSELL & AB Concept
Text and photography copyright of Fabio Ongarato Design


