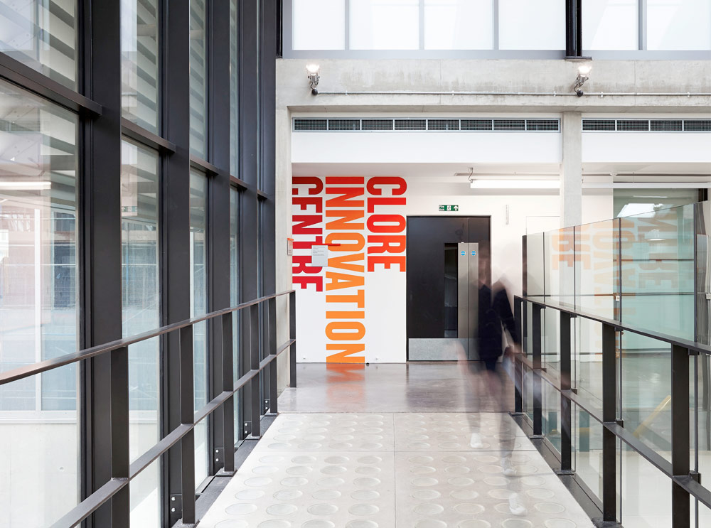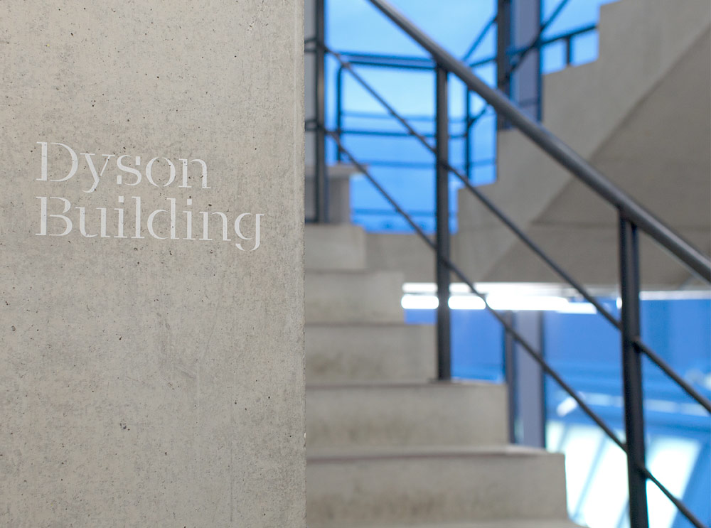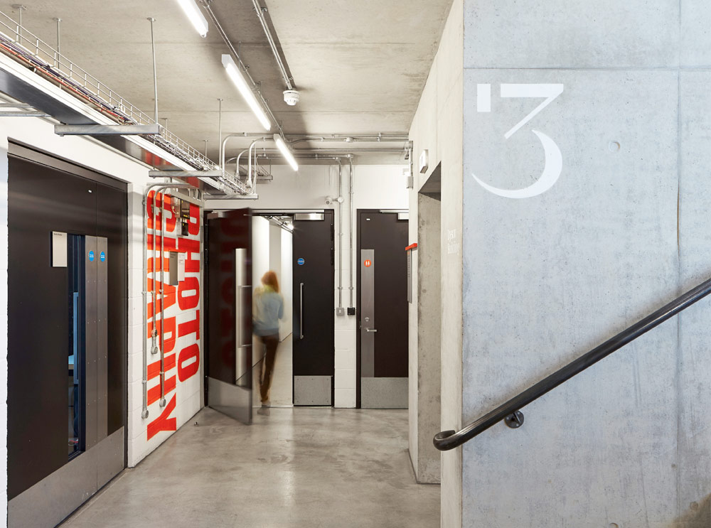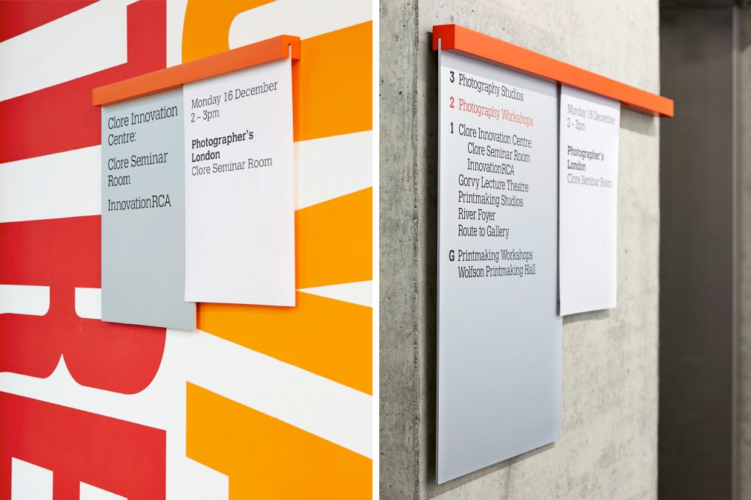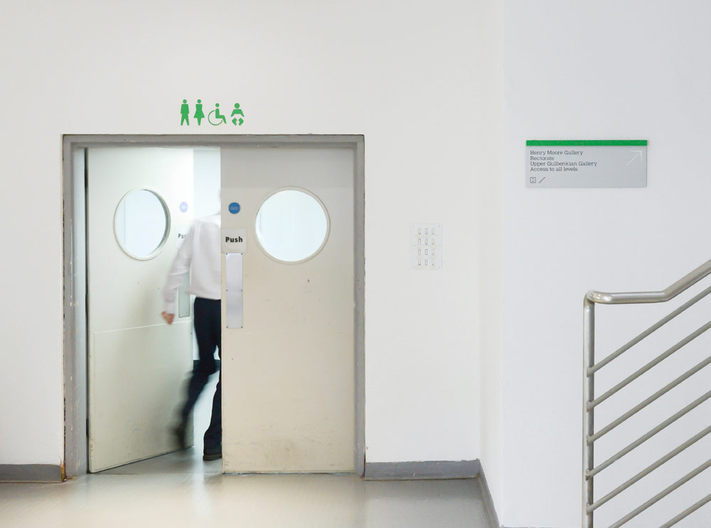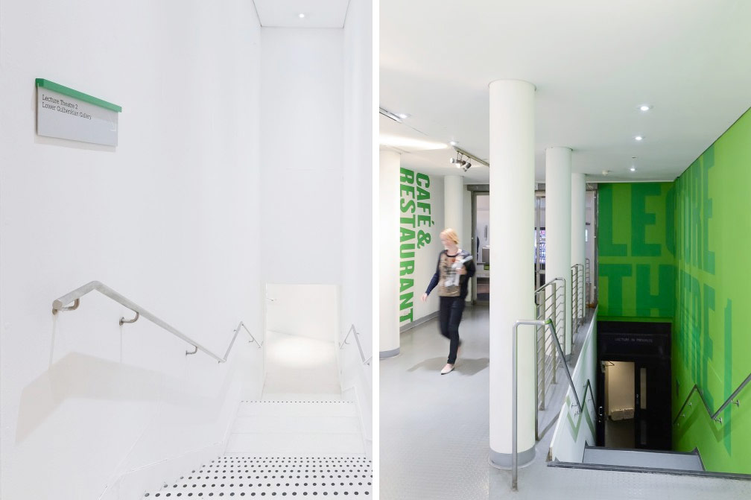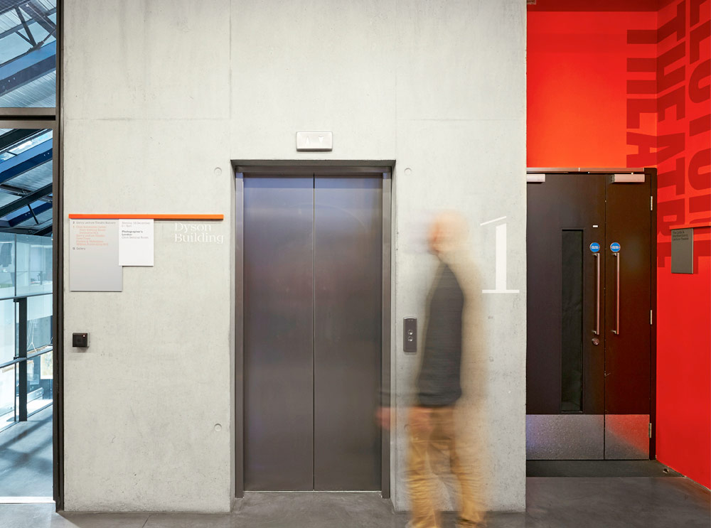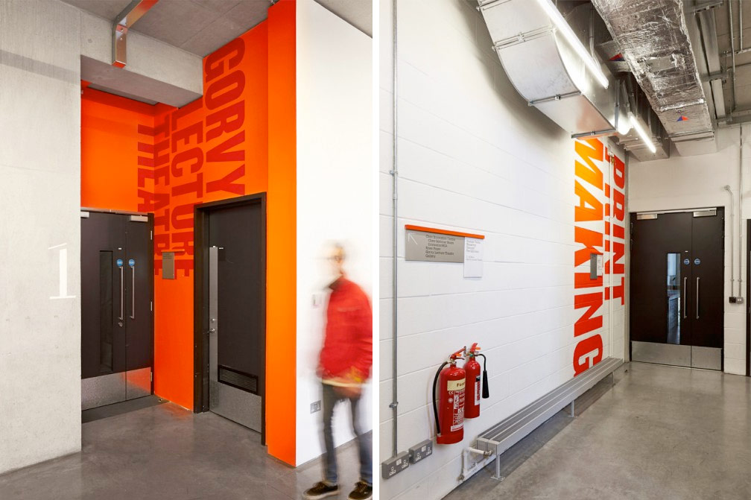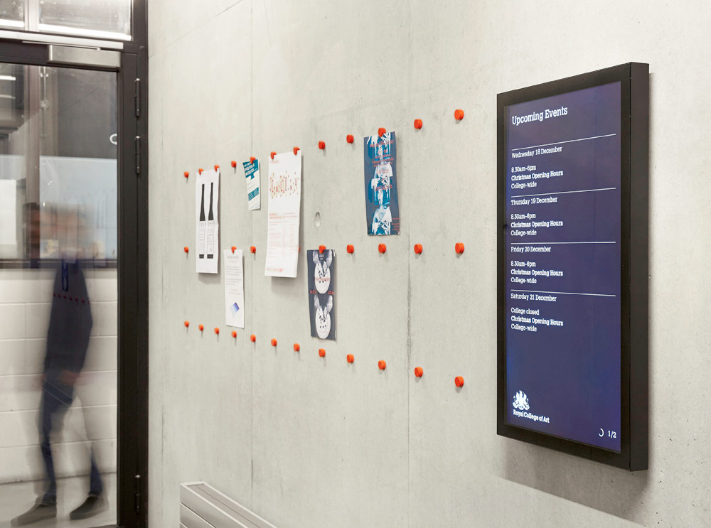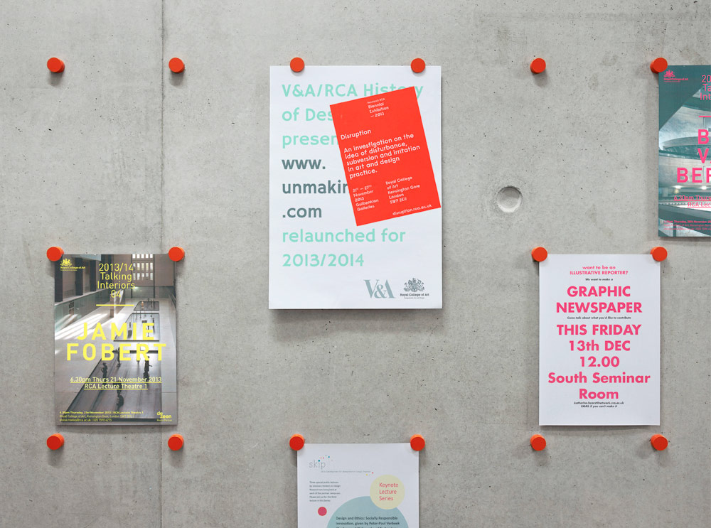The Royal College of Art is the world’s most prestigious and influential postgraduate art and design school. Cartlidge Levene were appointed to design the wayfinding and signage for their Kensington site as well as their new purpose-built Battersea campus.
A key aspect of the design brief was to introduce a common language across the RCA’s two campus sites to unify a diverse mix of building styles.
The first building to be completed was the Dyson Building in Battersea, by architects Haworth Tomkins, containing the Printmaking and Photography programmes, new business incubator units ‘InnovationRCA’, a gallery and a 220-seat lecture theatre. Our wayfinding strategy incorporates two layers of signage: an updateable element to provide flexibility as space is reorganised and a permanent element, consisting of painted lettering, used for information such as building names, level numbers and donor recognition signage.
At the heart of the signage system is a simple aluminium rail with a slot to hold a screen printed aluminium panel. Alongside the panel, a second slot holds A4 paper to allow staff to display information about daily events. The paper slot works on the same principle as that used in a restaurant kitchen pass. The signage has a different accent colour for each building, eg: bright orange for the Dyson Building to complement its industrial workshop aesthetic and green for the Darwin Building reflecting Kensington Gardens which sits opposite.
Our design utilizes the new Royal College of Art brand, designed by Research Studios. Our core fonts are ‘Calvert’ – first used by the College in 1992 and ‘Calvert Brody’, a new font created by Neville Brody, Margaret Calvert and Henrik Kubel. The stencil characteristic of ‘Calvert Brody’, suggests cutting and tactile treatments and we have reserved its use for permanent information where we can paint, carve and embed type into the building.
The Battersea campus is being further extended to include the Woo Building, which opens in 2015.
Text and photography copyright of Cartlidge Levene



