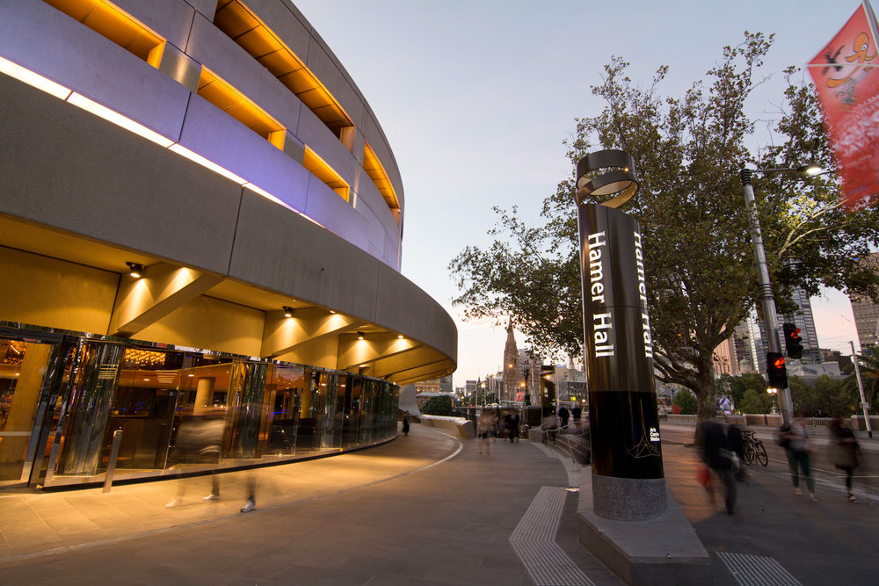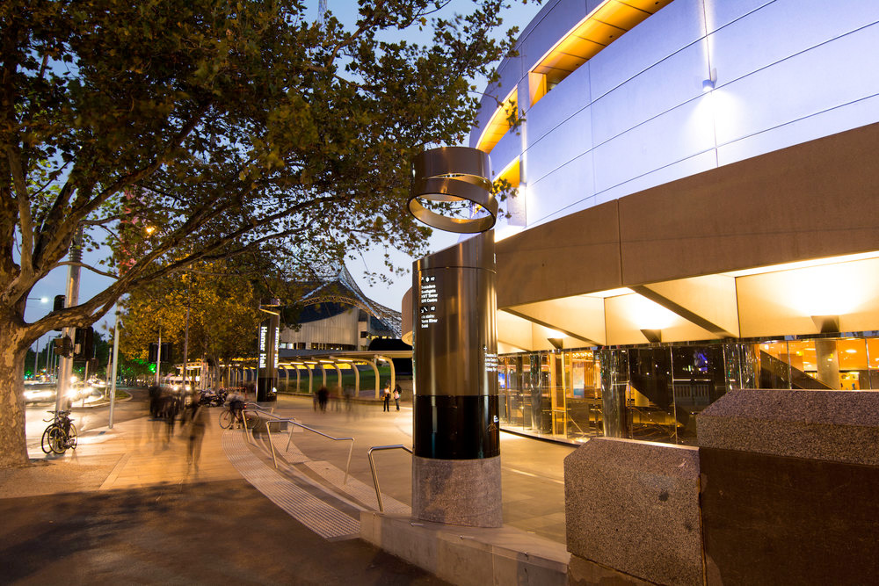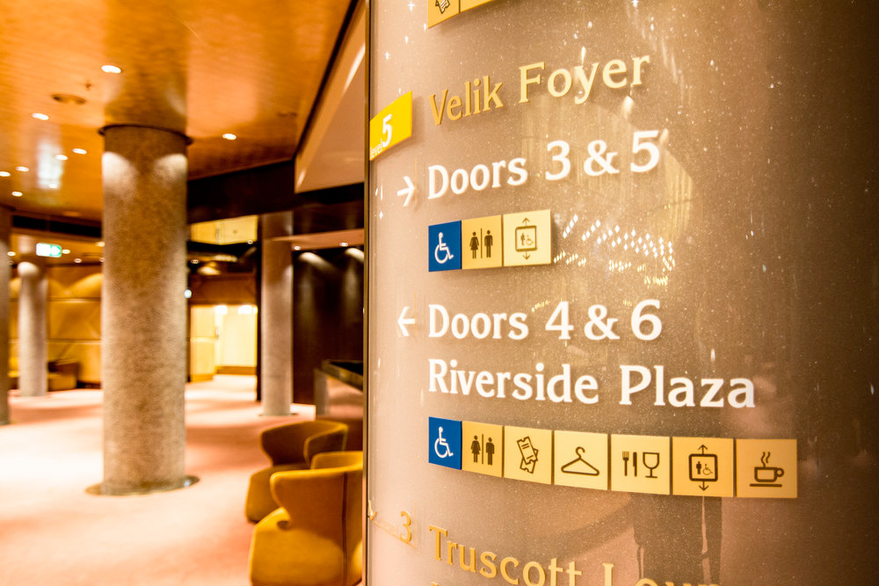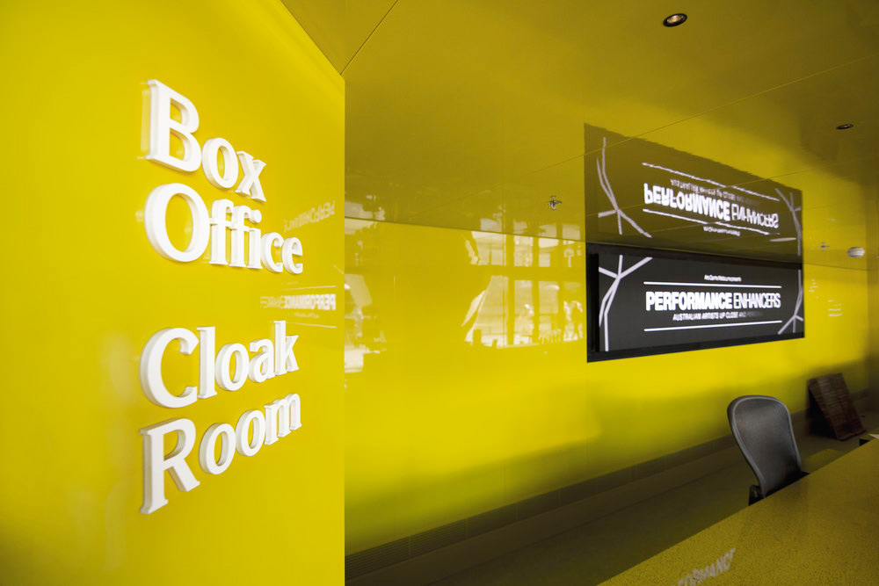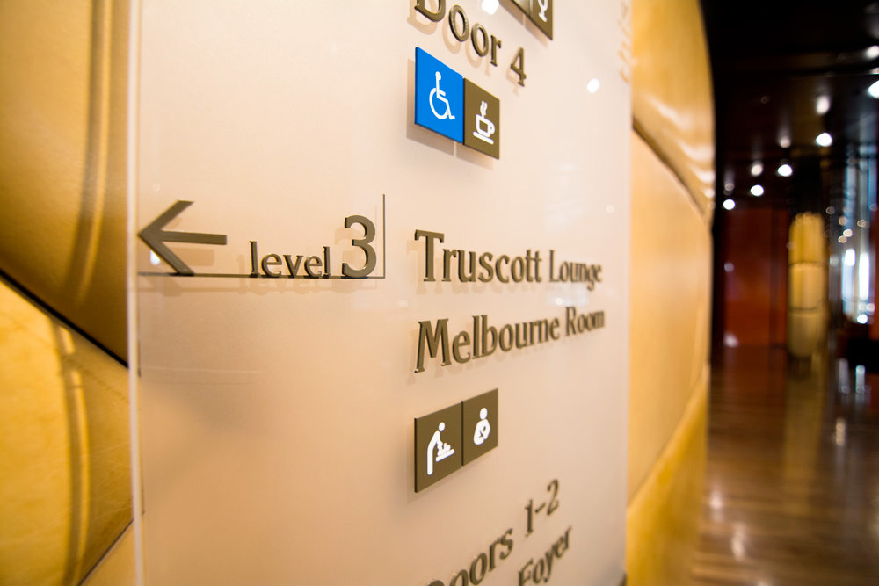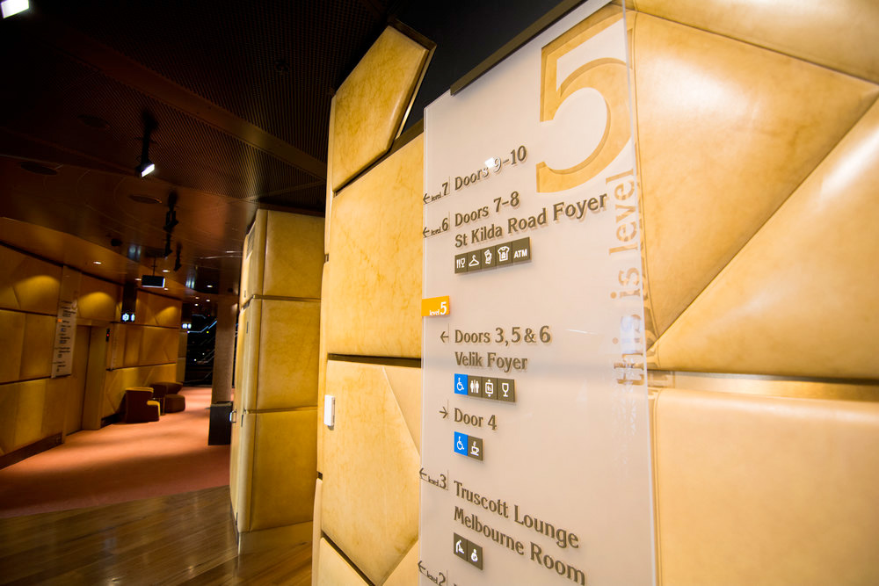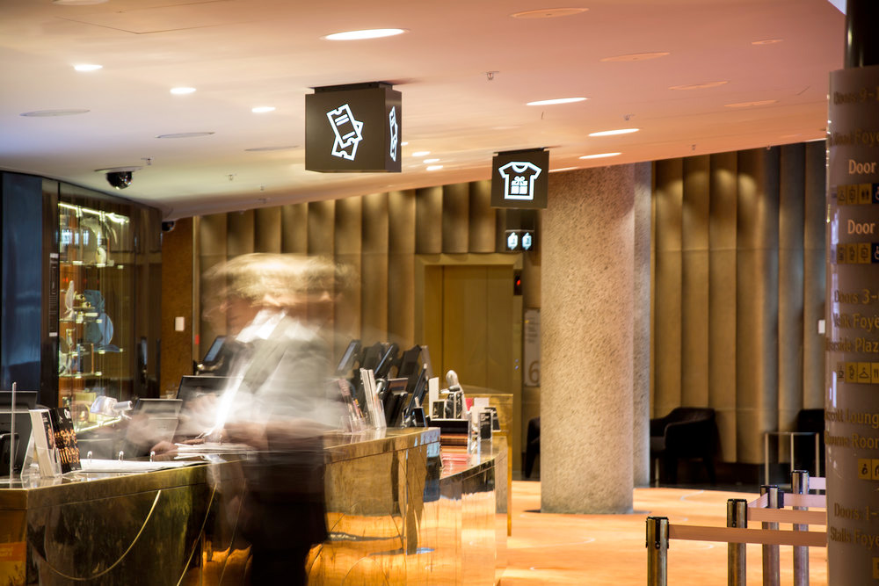In 2012 the refurbished Hamer Hall in Melbourne opened its doors, with a new concert hall, redesigned atrium space, and world class facilities throughout. The updated building once again sits comfortably amongst Melbourne’s iconic arts precinct, and now links St Kilda Road with Southbank.
ID/Lab was selected to develop the wayfinding strategy and design for this landmark building, and to collaborate with project alliance of the Arts Centre, Major Projects Victoria, Ashton Raggart McDougall, and Baulderstone to deliver an integrated design solution which enhances the user experience across the site.
Project Brief
The refurbishment and upgrade of Hamer Hall required meshing the historic site with a ARMs vision; ID/Lab’s challenge was to successfully integrate these elements through the delivery of a consistent and effective wayfinding system. Close collaboration with members of the project alliance enabled us to design a system which is both aesthetically appealing and, at its core, highly functional.
Due to the diversity and contrasting nature of areas, the requirement to create a seamless experience for people as they moved through the site was made more complex. ID/Lab worked closely with ARM and the Arts Centre to create a system which complemented the aesthetic of the new Hamer Hall with that of the existing Arts Precinct.
Project Need
Matching user expectations with an often challenging architectural environment, required clever design and manufacturing solutions. The result was to deliver information in a clear and effective manner while retaining the integrity of the overall design.
Our strategy references the existing language of the facility and makes it more accessible to visitors through better delivery and resolution. ID/Lab created common reference points for information across every level, ensuring that the information was interpreted effectively and efficiently at each point in someone’s journey. Extensive on site testing and positioning was undertaken to create a system which forms an integral part of the architecture.
Design & Wayfinding Challenge
The most pressing design challenge was to create a legible and navigable space for all users. Visitors to Hamer Hall can enter on any one of four levels, and need to find their destination within a short space of time, often through heavily crowded spaces. Positioning and phrasing of information was therefore critical to delivering a successful wayfinding system for the mix of flows through the space.
The solution finds the balance between clear, legible information and being respectful of the building’s heritage, history and ARM’s successful refurbishment. By working with these elements ID/Lab has created a design which works with the improved flows of the space and helped create greater legibility and an improved user experience throughout the facility. Coordination with the architect ensured that key colours and treatments are used sparingly throughout the space, while lighting and positioning reinforce key pieces of information.
Sustainability
Throughout the design process we sought to limit the future upkeep costs of the system. Materials were selected for their durability, sustainability, and replacement cost in addition to their aesthetic appeal. Exterior signage was designed to be resistant to vandalism and abuse, ensuring a long lifespan. We have worked to minimise the quantity of signage throughout the site, and consolidated information wherever possible to enable an efficient use of materials while still maintaining the integrity of the system.
Project Commissioner:
Ashton Raggat McDougall
Peter Bickle
Project Creator:
Michèl Verheem
Director
ID/Lab
Project Team ID/Lab:
Michèl Verheem, Christopher Thorpe, David Crampton, Jessica Wilding, Ellen Tanoemarga, Yvonne Verheem
Text and photography copyright of ID/Lab.



